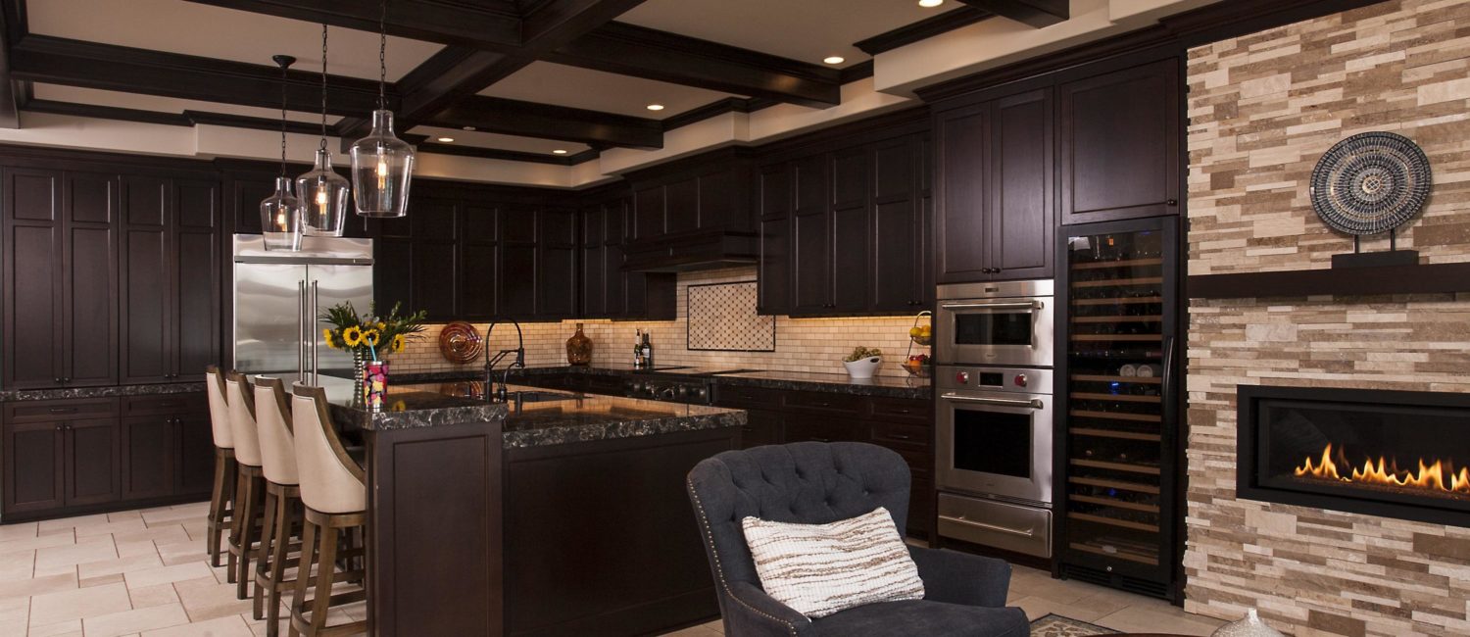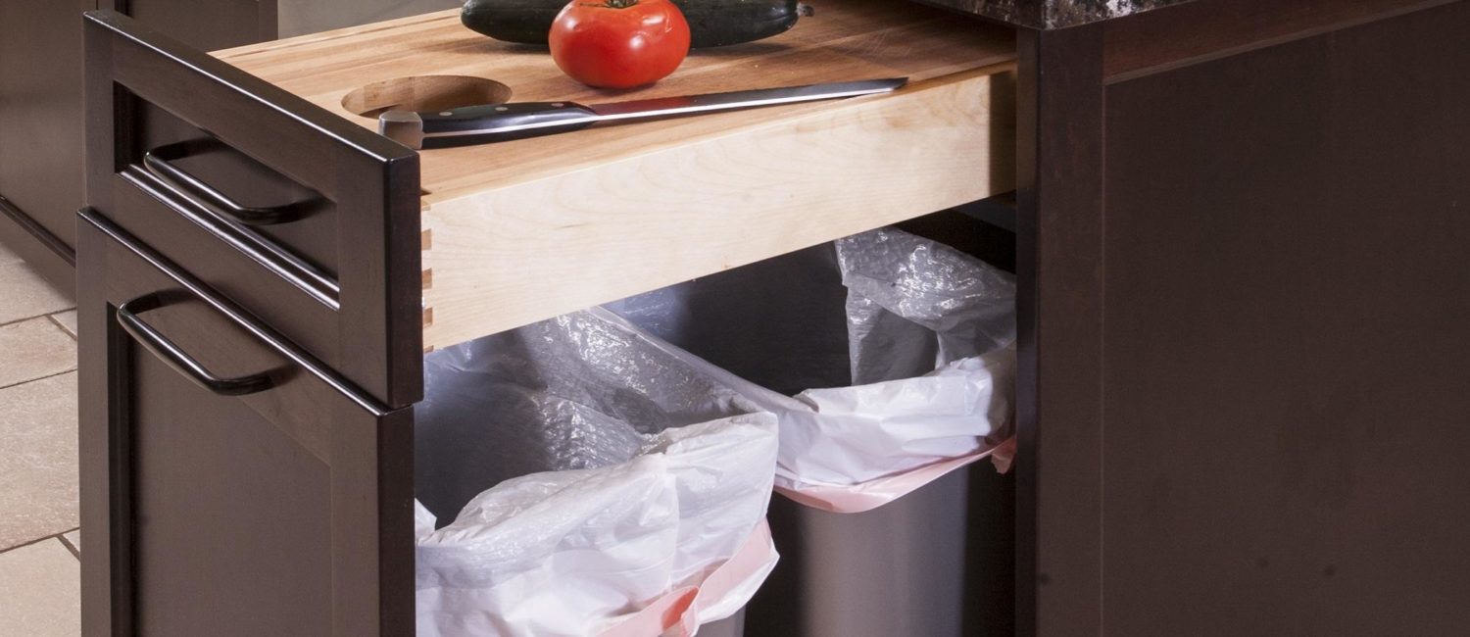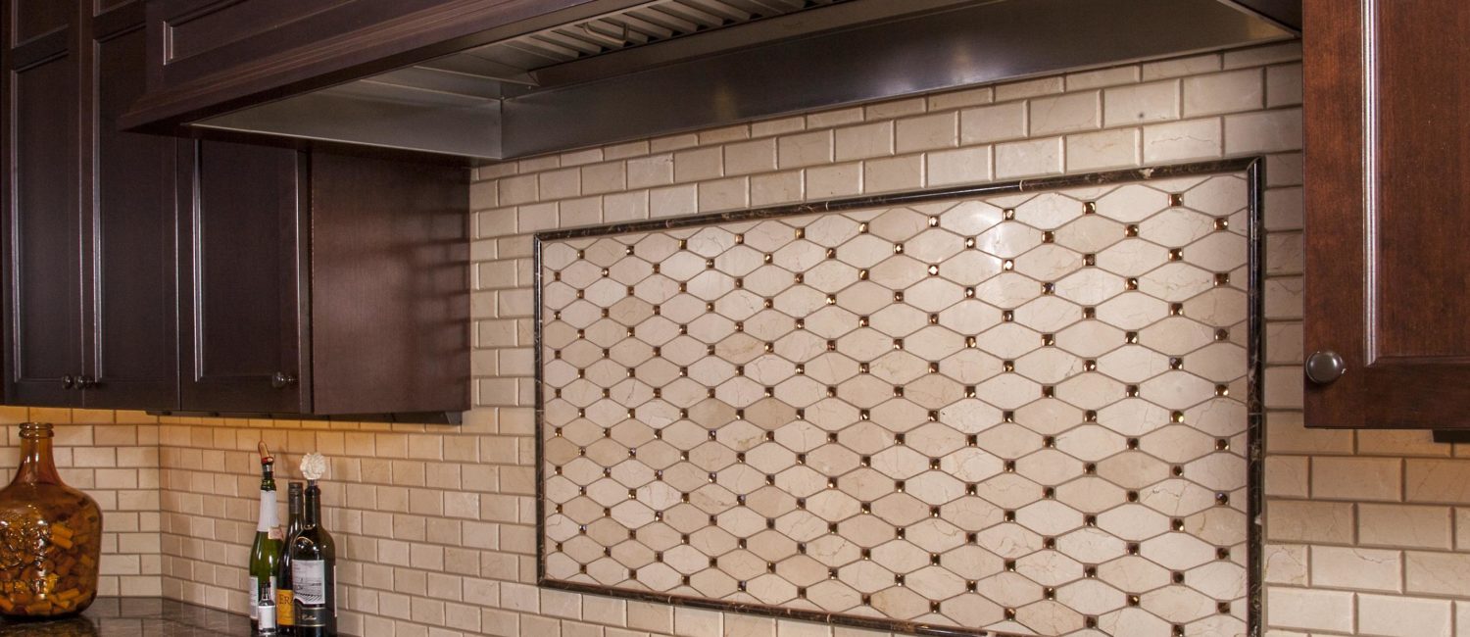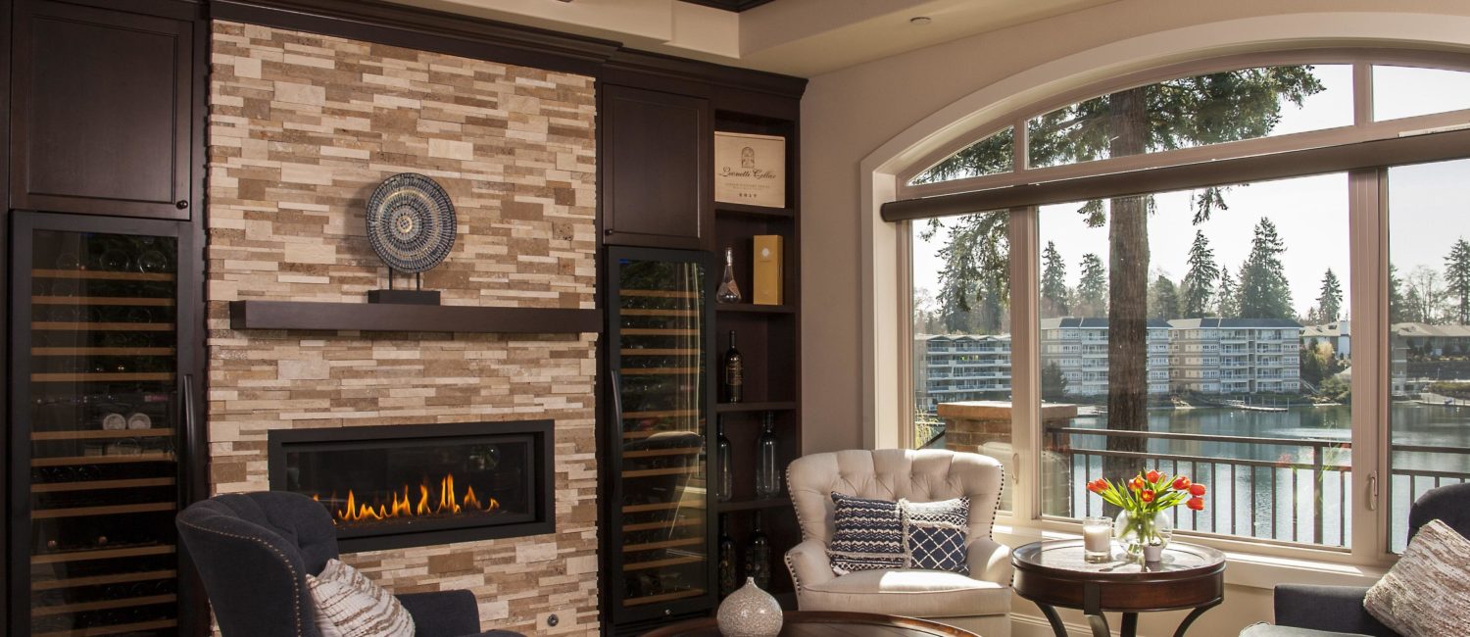Company Phase II, General Contractor, Inc., Lakewood | Rick Hjelm, CGR, Certified Builder
Project Designer Tara Waits and Stefanie Brooks
Total Square Footage 432 s/f
Cost of Project $130,000
Local Association MBA of Pierce County
The busy, young family living in this charming view home needed a more extensive, more open and interactive kitchen space to accommodate all their activity and desire for better connectivity. The Phase II team removed a wall to open the kitchen to the adjoining dining room and family space and capture more of the view. With a much larger island and seating, the family can enjoy meals, do homework and entertain—all in one space.
The team strategically placed additional cooling and cooking appliances in the base cabinets to accommodate the extra activity and allow open shelves and windows to create a light feeling.
And while the family loved the open concept, they still wanted to create a slight separation between the dining and kitchen spaces. The team added a window to form the barrier as well as a buffet area separating the rooms. The team extended hardwood, the cabinet color and quartz counter tops throughout to create a sense of continuity. Natural wood accents helped ground and soften the overall design, resulting in a beautiful, balanced, functional and serene hub to this family’s home.




